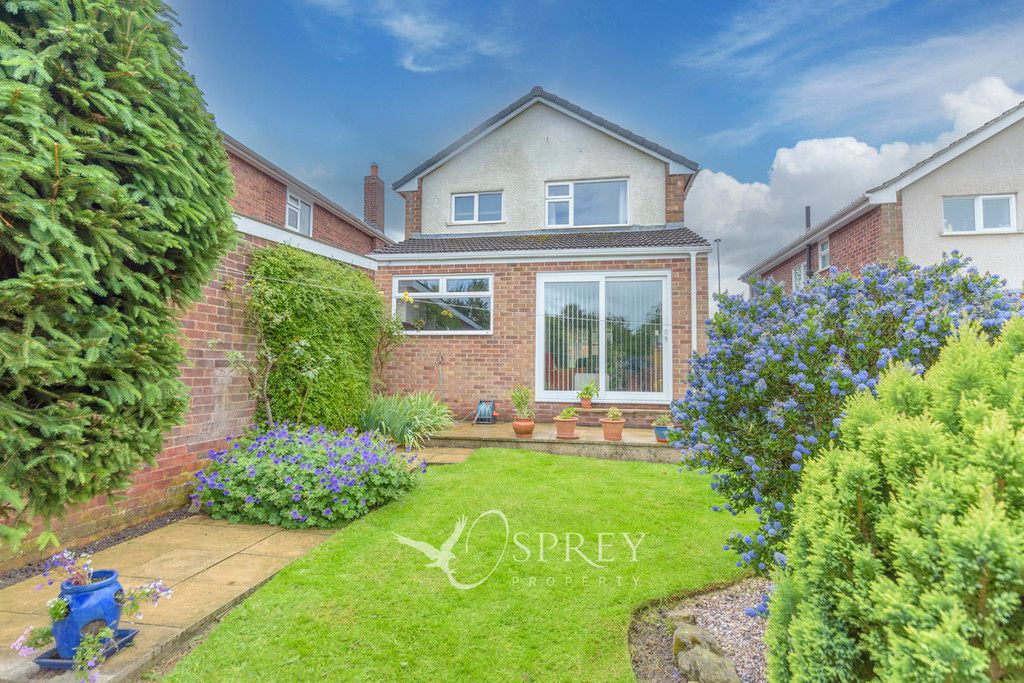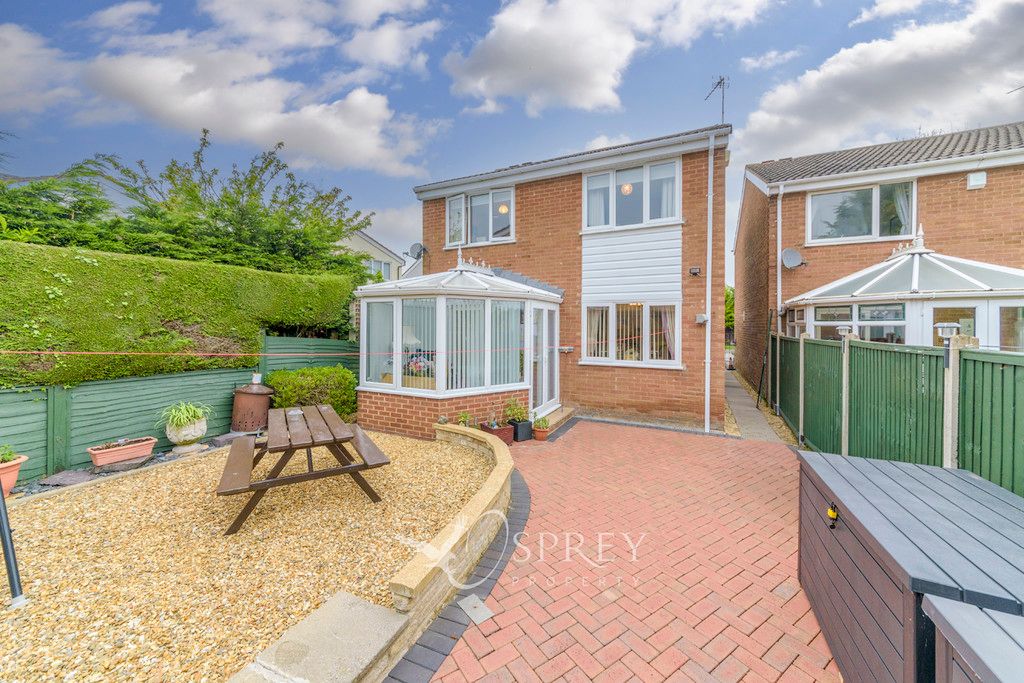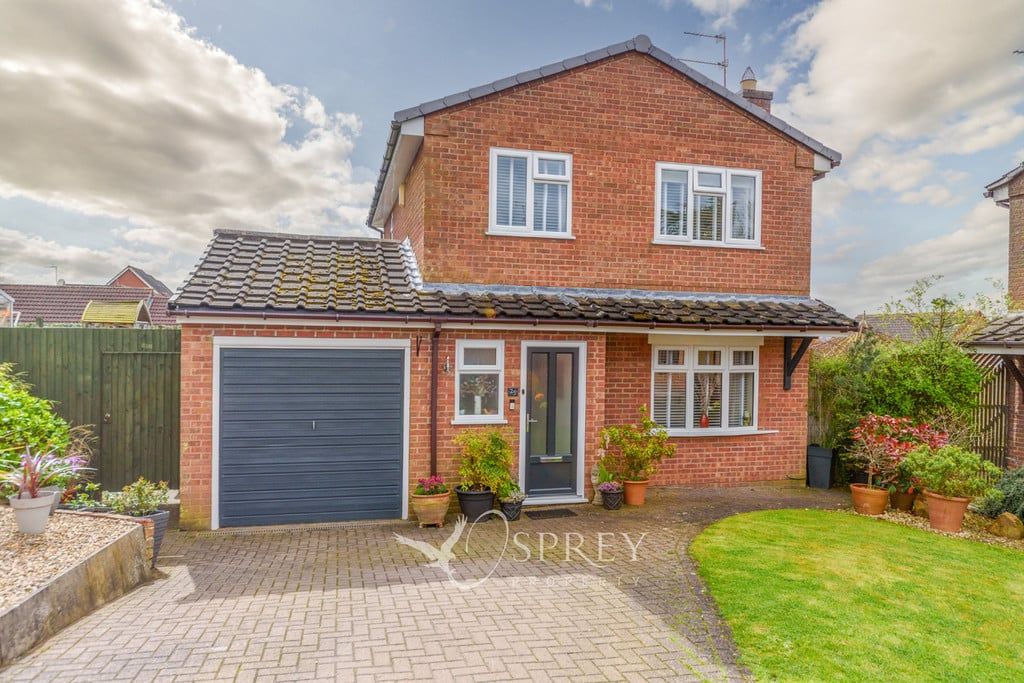Red Kite Drive, Oundle, Northamptonshire, PE8 ,
Offers Over £325,000
Key Information
Key Features
Description
Entrance Hall The hall has wood-effect Amtico and neutral decoration, giving this property a spacious contemporary feel throughout. Stairs rise to the first floor with a stylish rope handrail and two bespoke built in large touch-close storage drawers under.
Cloakroom Fitted with a modern white suite consisting of a low-level WC and wash-hand basin with chrome fittings set into a vanity unit cloakroom. In addition, there is an extractor fan and the obscure glazed window has a fitted shutter.
Living Room 4.83m x 3.29m (15'10" x 10'9") A good-sized, the living room is to the front of the property with Amtico flooring and provides plenty of space for a busy family to relax and spend time together. A feature fireplace with an electric fire.
Kitchen Diner 5.40m x 4.21m (17'8" x 13'9") This light modern kitchen is well equipped with an extensive range of Shaker style base and wall units with brushed chrome fittings and light woodblock worksurfaces. Integrated appliances include a fridge/freezer, electric eye level fan over, dishwasher, washing machine and gas hob with an overhead extractor fan and glass splashback. Additionally there is a large utility cupboard with electric power points allowing for a tumble dryer, and space for laundry or cleaning equipment. This is a bright useable space, overlooking the rear garden, with room for a dining table and chairs in front of the French doors that lead out to a paved patio.
First Floor Landing Decorated in neutral shades, with a deep colour feature wall in the stairwell, the landing has a window to the side aspect and a large double storage cupboard.
Principal Bedroom 3.12m x 2.92m (10'2" x 9'6") A generous sized double room, the main bedroom has a built-in wardrobe with double rails for maximum storage. A window to the front aspect has fitted shutters.
En-Suite Shower Room 2.52m x 2.02m (8'3" x 6'7") Having been recently upgraded with neutral floor and wall tiles, the en-suite has a contemporary black framed double shower cubicle with sliding doors and an electric drencher power shower. The suite comprises a modern white low-level WC, unusual feature wash-hand basin with mixer tap and soap dispenser set on a storage unit with contrasting splashback.
Bedroom Two 3.43m x 3.29m (11'3" x 10'9") To the rear of the property is a further double room that has access to the boarded loft.
Bedroom Three 2.70m x 2.28m (8'10" x 7'5") A single room, also to the rear aspect, this would make an ideal child's bedroom, dressing room or home office.
Family Bathroom 2.21m x 1.88m (7'3" x 6'2") A modern white suite comprising of a bath, hand-held shower with chrome mixer tap, white low-level WC and wash hand basin set into a vanity unit. The bathroom is tiled in neutral tones, and there is a heated towel rail. An obscure-glazed window to the front of the property allows natural light in.
Exterior The low maintenance front garden is mainly gravelled with a slabbed pathway to the front door.
A shared block-paved driveway to the side of the property leads to the rear, to a single garage with an up and over door, located in the centre of a block of three.
The private landscaped rear garden has a patio area accessible from the dining room, a section laid to lawn, and a paved seating area with room for barbecue at the rear. There are garden beds with some attractive planting, incorporating shrubs and young trees, and is a good space for entertaining and for children´s use. There is an electric point and some outdoor lighting. The garden is fenced on all sides with a side gate, leading to the driveway.
MANAGEMENT COMPANY The owner has informed Osprey that it is a quarterly payment to Resident Management Group of the amount £137.80
IMPORTANT INFORMATION
Property Misdescriptions Act 1991 Property details herein do not form part or all of an offer or contract. Any measurements are included are for guidance only and as such must not be used for the purchase of carpets or fitted furniture etc. We have not tested any apparatus, equipment, fixtures or services neither have we confirmed or verified the legal title of the property. All prospective purchases must satisfy themselves as to the correctness and accuracy of such details provided by us. We accept no liability for any existing or future defects relating to any property. Any plans shown are not to scale and are meant as a guide only.
Arrange Viewing
Oundle Branch
Property Calculators
Mortgage
Stamp Duty
View Similar Properties
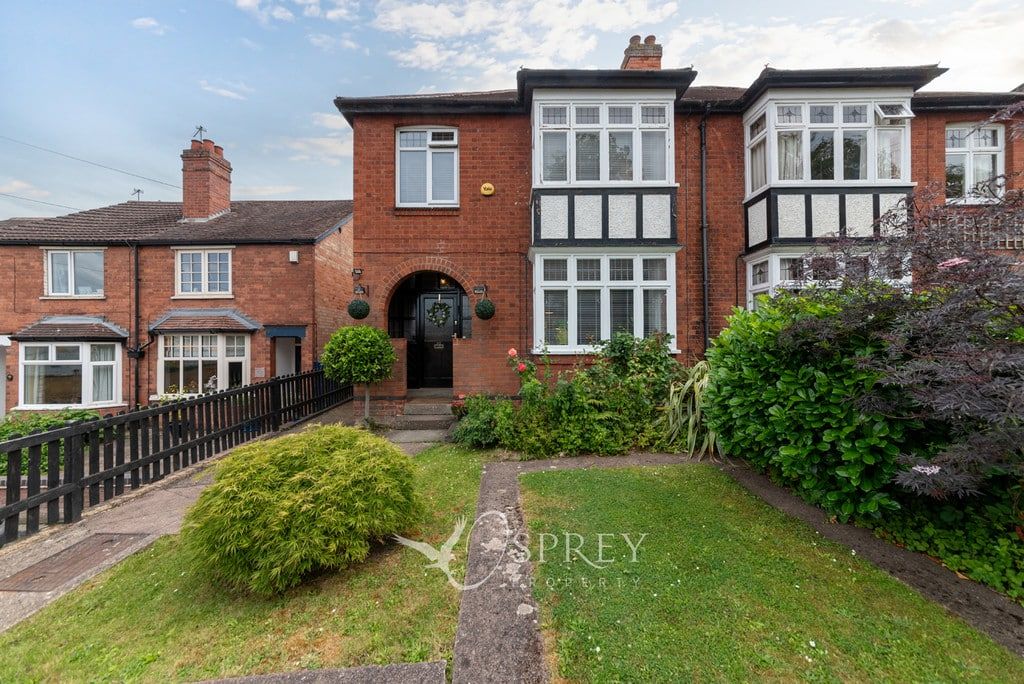
Ankle Hill, Melton Mowbray,
Offers Over£289,950Freehold
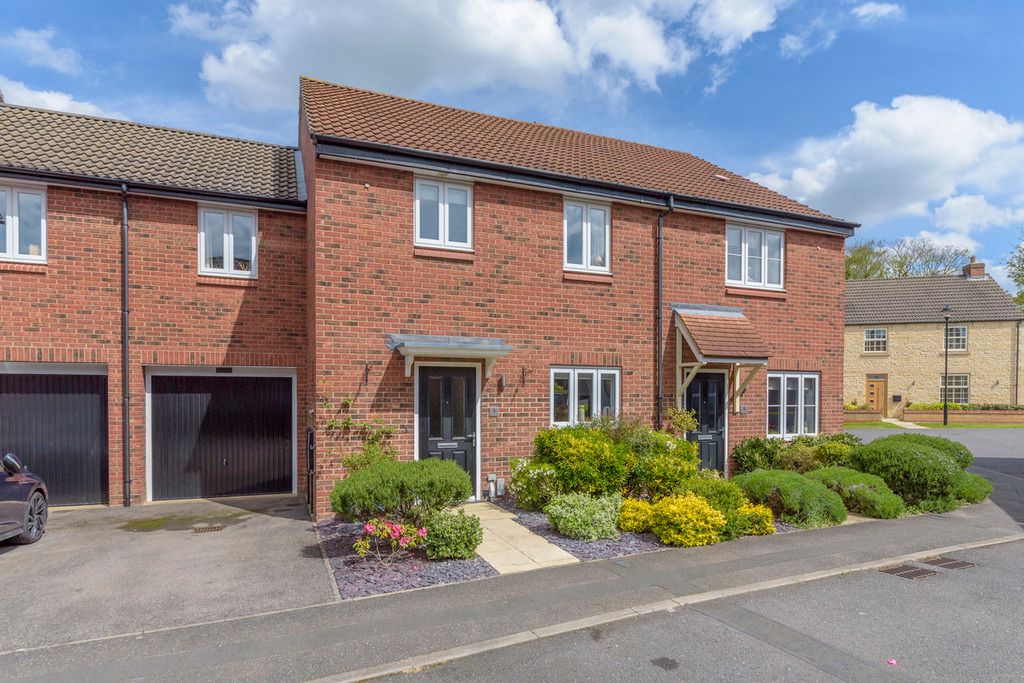
St. Marys Lane, Warmington, Northamptonshire, PE8,
£350,000Freehold
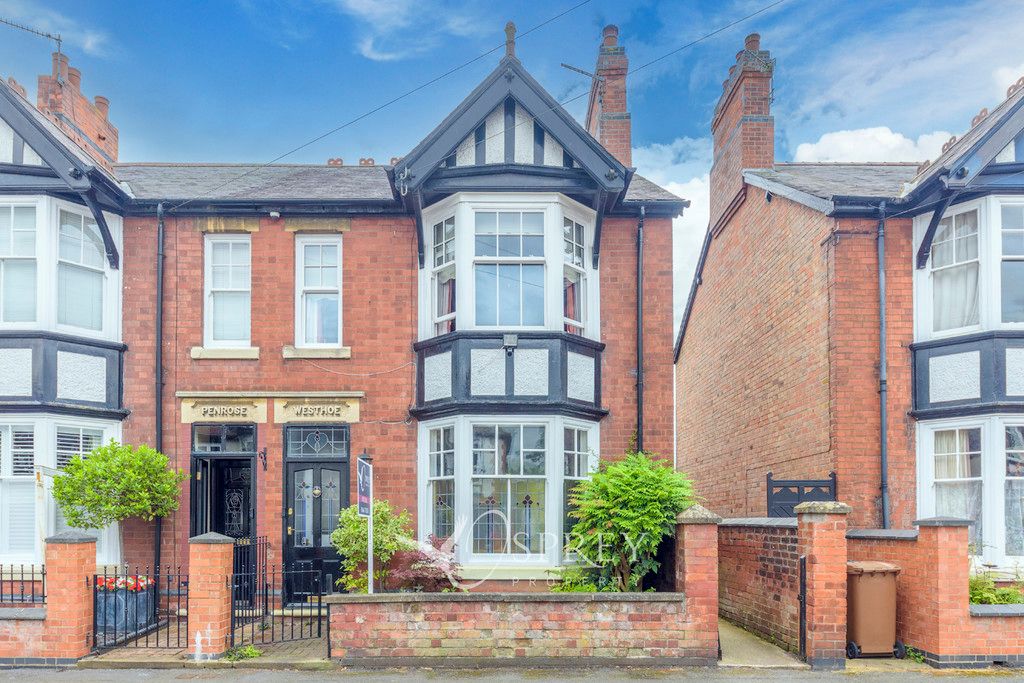
Craven Street, Melton Mowbray, Leicestershire,
Offers Over£320,000Freehold
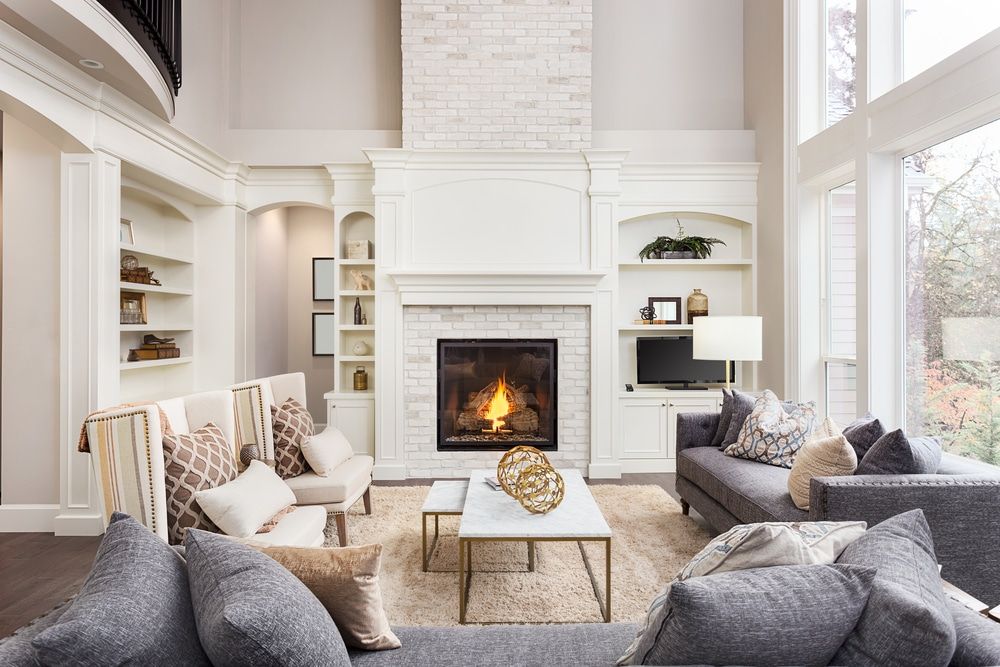
Register for Property Alerts
We tailor every marketing campaign to a customer’s requirements and we have access to quality marketing tools such as professional photography, video walk-throughs, drone video footage, distinctive floorplans which brings a property to life, right off of the screen.


