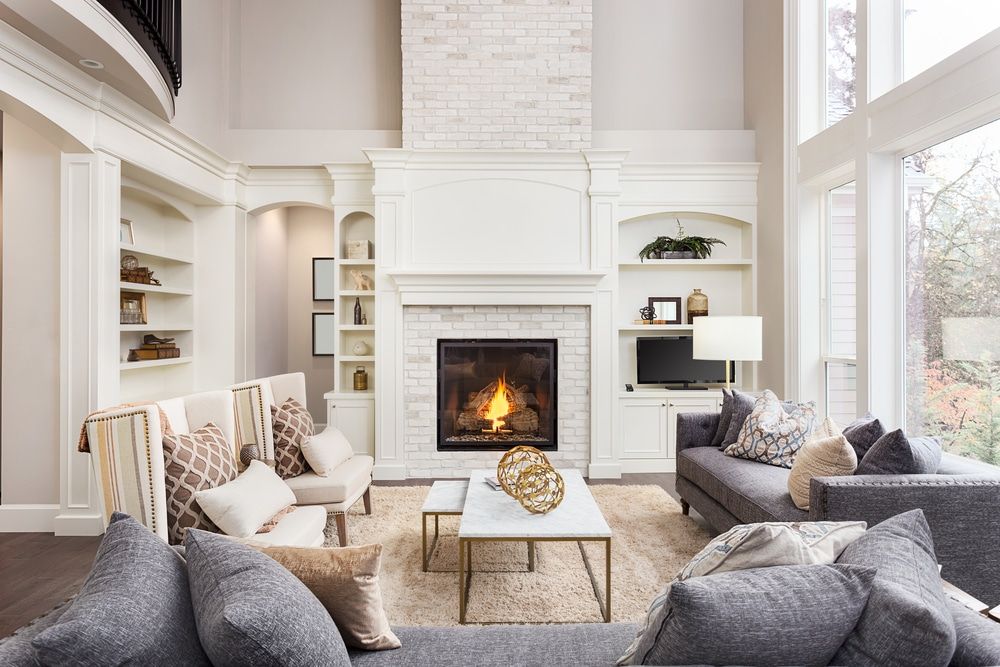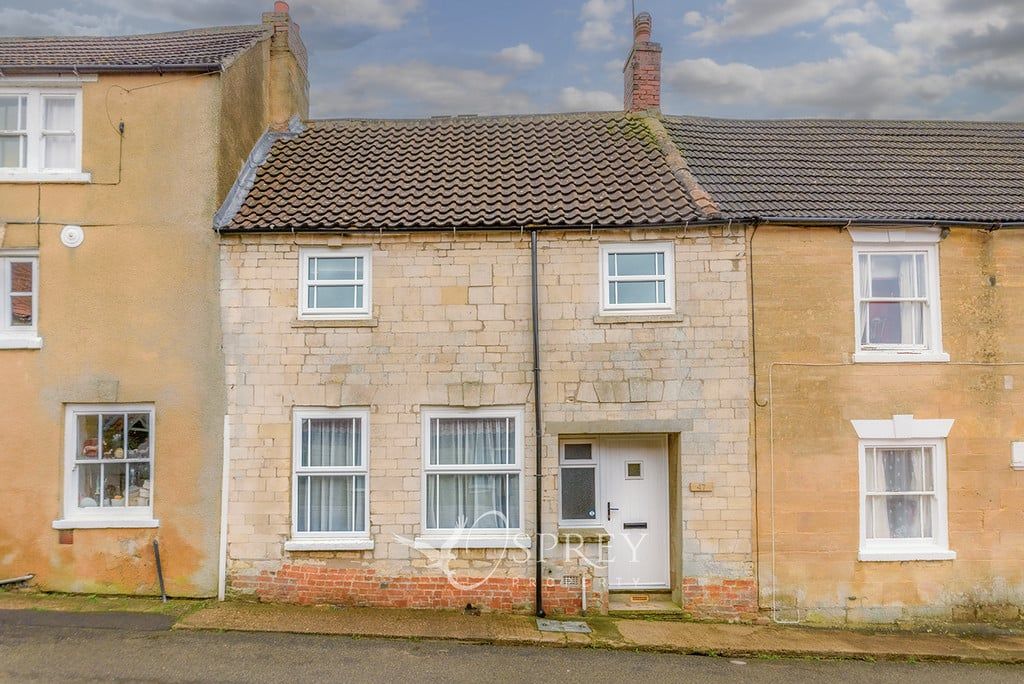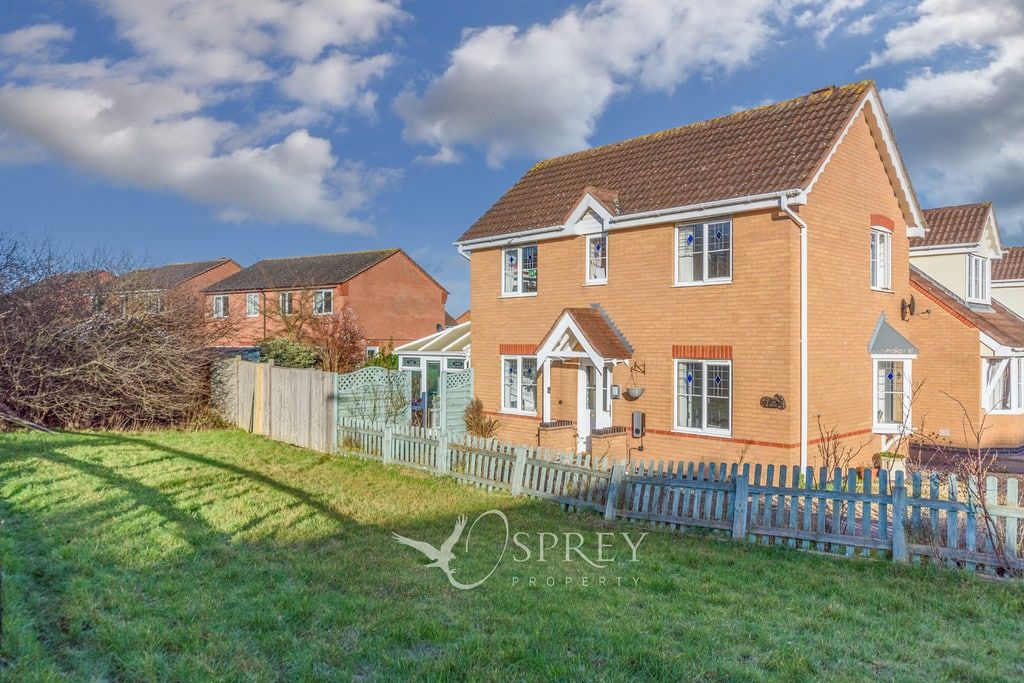Welland Way, Oakham,
Offers Over £200,000
Key Information
Key Features
Description
Set in a highly sought-after location, this well-maintained modern, mid-terraced home has to be seen.
With neutral decor and carpets throughout, the house comes with the added benefits of new flooring, oven and a Worcester boiler that was fitted in 2022.
The spacious entrance hall has ample space for shoes and coats.
From the hallway, you will find access to the living room and stairs to the first floor.
The bright living room overlooks the front aspect of the property with a door leading to the breakfast- kitchen and French doors overlooking the garden to the rear. The downstairs w/c completes this floor.
To the first floor is a landing leading to two double and one single bedroom plus bathroom with shower over the bath.
The easily maintained garden to the rear has a shed and gated access to two allocated parking spaces.
The property is situated a short walk from the centre of this popular Rutland market town.
DIMENSIONS ENTRANCE HALL:
LIVING ROOM: 4.26m x 3.29m (14' x 10'10")
KITCHEN: 3.42m x 4.19m (11'3" x 13'9")
LANDING
BEDROOM ONE: 2.70m x 4.19m (8'10" x 13'9")
BEDROOM TWO: 3.19m x 2.24m (10'6" x 7'4")
BEDROOM THREE: 2.2m x 1.82m (7'6" x 6')
BATHROOM
TOWN LIFE Oakham is a highly popular market town, offering a range of amenities and services including restaurants, shops, bars, doctor's surgery, hospital and both primary/secondary schooling. There is a bus station providing regular services around the town and through to neighbouring villages and towns, as well as a train station with direct links to further towns and cities.
IMPORTANT INFORMATION Property Misdescriptions Act 1991 Property details herein do not form part or all of an offer or contract. Any measurements are included are for guidance only and as such must not be used for the purchase of carpets or fitted furniture etc. We have not tested any apparatus, equipment, fixtures or services neither have we confirmed or verified the legal title of the property. All prospective purchases must satisfy themselves as to the correctness and accuracy of such details provided by us. We accept no liability for any existing or future defects relating to any property. Any plans shown are not to scale and are meant as a guide only.
Arrange Viewing
Oakham Branch
Property Calculators
Mortgage
Stamp Duty
View Similar Properties

Register for Property Alerts
We tailor every marketing campaign to a customer’s requirements and we have access to quality marketing tools such as professional photography, video walk-throughs, drone video footage, distinctive floorplans which brings a property to life, right off of the screen.



