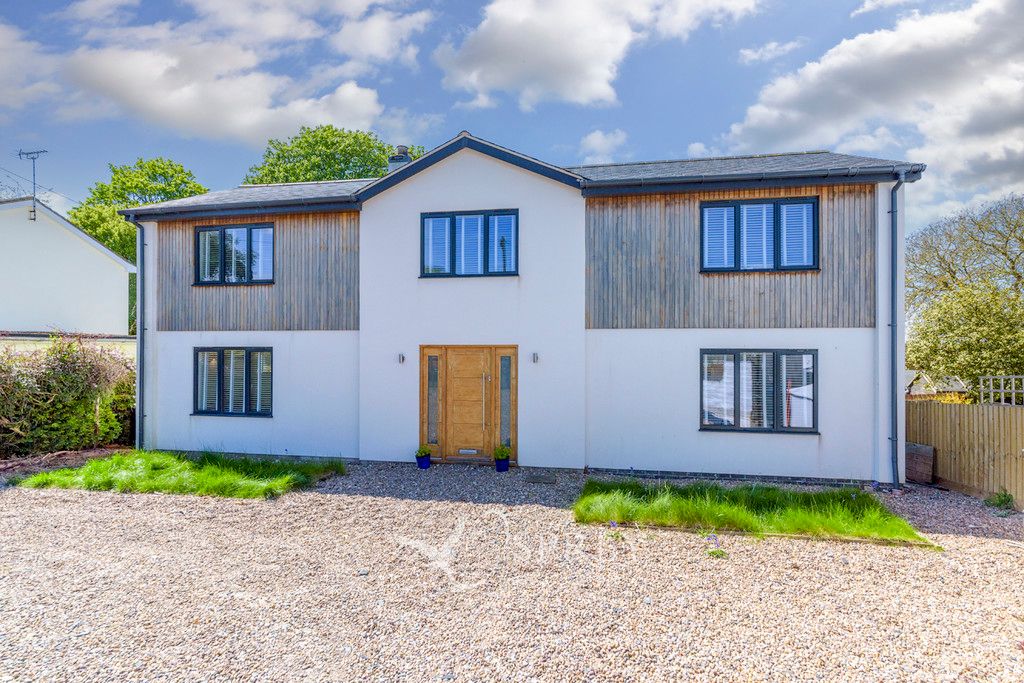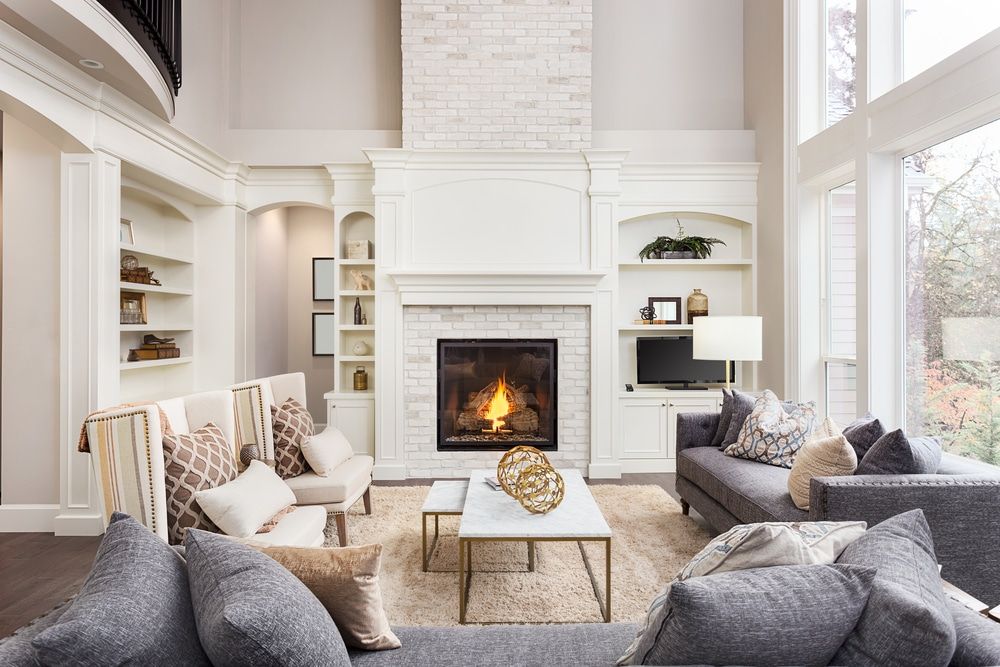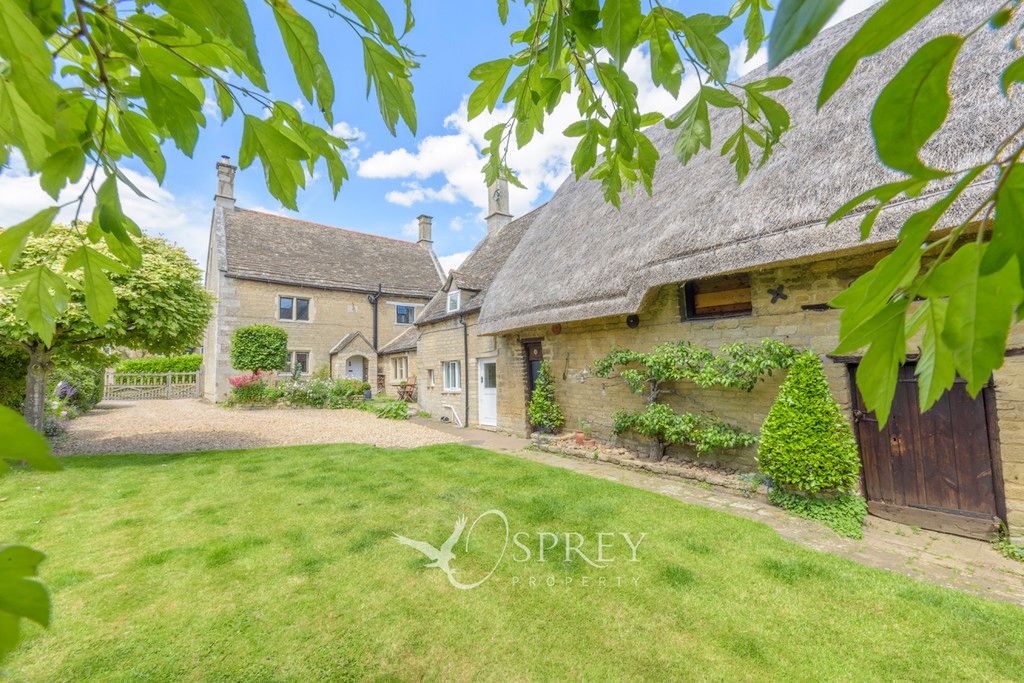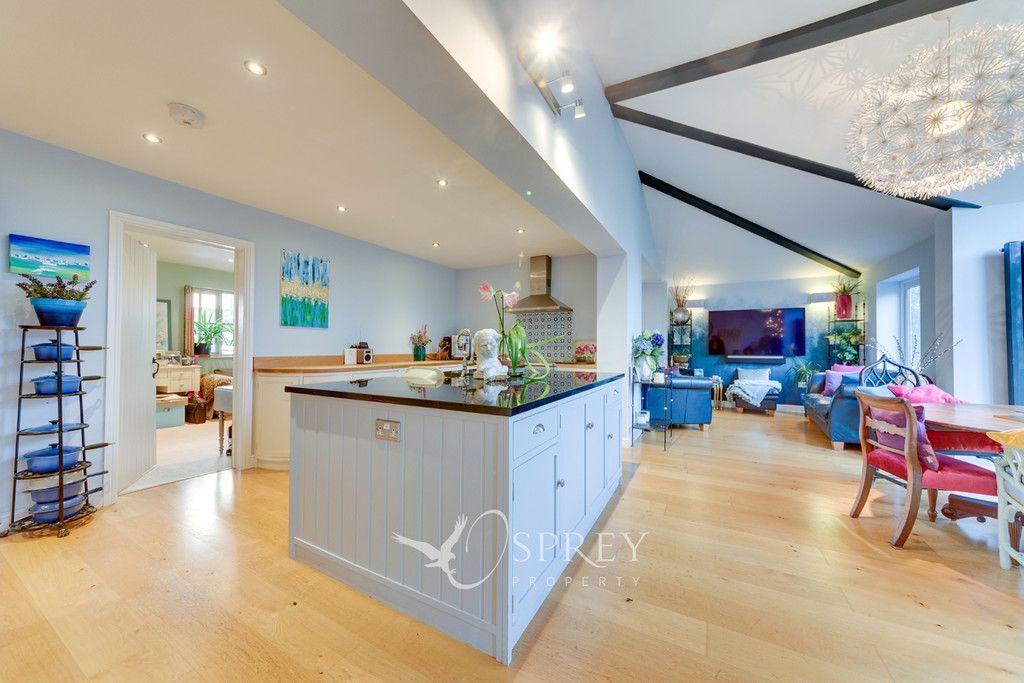Park Hill, Gaddesby,
Offers Over £575,000
Key Information
Key Features
Description
FULL DESCRIPTION An individual character property offering a unique floorplan within a desirable Leicestershire village location. 'Hillside' is a former farmhouse restored and extended to a meticulous standard retaining many of its original features with a modern edge.
'Hillside' offers in excess of 2,000 square feet of accommodation over two floors. The ground floor is cleverly configured to offer excellent reception dimensions for family recreation, and benefits from homing the fourth bedroom and family bathroom also - perfect for multi-generational living or visitors.
From the front entrance point a warmth of originality welcomes. From the hallway leads to the dining room, perfect for hosting. The kitchen offers an abundance of hand-crafted oak-topped eye and base level units and has been cleverly configured by the current owners. The kitchen benefits from a gas range cooker, as well as offering a unique pantry space for further storage or larder space. This leads to the living room with the cosy benefit of an open fireplace. The living room provides access to a brick based conservatory to enjoy the garden space from and allows for an abundance of natural light. From the living room leads to the study, an excellent office or hobby room. To the ground floor the property further provides the added bonus of a bathroom complete with oak paneled bath with shower over, vanity unit with characterful taps and paneling and WC. Access to the rear of the property can be gained via the hallway access point at the side of the cottage.
There are two staircases to the first floor. Stairs rise from the living room to a good-sized double bedroom which provides access to another room, currently used as a study, and provides built in storage. Stairs rise from the kitchen to a landing area off of which leads to a dressing area, which could equally make an excellent nursery area for relatives with new-born babies or younger children. A door leads off of the dressing room into the master bedroom.
Externally 'Hillside' offers great garden space, with a well-stocked garden to the front of the property, presenting well-stocked borders, a range of herbaceous plants and trees. To the side of the property access to two further outhouses in the form of a workshop and further storage can be gained; two excellent spaces which offer potential for conversion and could be integrated into the property. There is a further outbuilding to the front of the property which benefits from a working WC - ideal for garden parties and summer barbecues. The property benefits from driveway parking for several vehicles to the front plus a single garage.
Tenure: Freehold
All mains' services
EPC Rating: D
Council Tax Band: D
DIMENSIONS Entrance Hall
Dining Room: 3.73m x 3.33m (12'3" x 10'11")
Kitchen: 2.91m x 3.90m (9'6" x 12'10")
Living Room: 3.73m x 6.88m (12'3" x 22'7")
Conservatory: 1.52m x 4.16m (5' x 13'8")
Study: 2.31m x 3.08m (7'7" x 10'1")
Utility: 3.49m x 1.78m (11'5" x 5'10")
Bathroom: 2.47m x 1.74m (8'1" x 5'8")
Bedroom 4: 2.31m x 4.55m (7'7" x 14'11")
Workshop: 5.33m x 4.20m (17'6" x 13'9")
Storage: 2.42m x 4.04m (7'11" x 13'3")
Landing: 1.45m x 3.90m (4'9" x 12'10")
Shower Room: 2.18m x 1.74m (7'2" x 5'9")
Dressing Room: 2.18m x 2.06m (7'2" x 6'9")
Bedroom 1: 3.73m x 3.36m (12'3" x 12')
Bedroom 2: 3.73m x 3.66m (12'3" x 12')
Bedroom 3: 3.73m xx 2.22m (12'3" x 7'4")
Store Room: 3.73m x 1.34m (12'3" x 4'5")
Storage: 1.98m x 2.50m (6'6" x 8'2")
WC: 0.99m x 1.43m (3'3" x 4'8")
Single Garage: 5.47m x 2.76m (17'11" x 9'1")
VILLAGE LIFE Gaddesby is a quaint village within Leicestershire and the Melton borough, surrounded by beautiful countryside. The village is conveniently situated c. 6 miles from Melton Mowbray and c. 12 miles from Leicester. There is an active community within Gaddesby, with the village hall being the hub for many events and socials within the village. The village is well-known for its active lifestyle (notably the Runners Club) and closely knit community. Gaddesby also has 'The Cheney Arms' - a reputable pub within the local area offering excellent food and drink.
IMPORTANT INFORMATION Property Misdescriptions Act 1991: Property details herein do not form part or all of an offer or contract. Any measurements are included are for guidance only and as such must not be used for the purchase of carpets or fitted furniture etc. We have not tested any apparatus, equipment, fixtures or services neither have we confirmed or verified the legal title of the property. All prospective purchases must satisfy themselves as to the correctness and accuracy of such details provided by us. We accept no liability for any existing or future defects relating to any property. Any plans shown are not to scale and are meant as a guide only.
Arrange Viewing
Melton Mowbray Branch
Property Calculators
Mortgage
Stamp Duty
View Similar Properties

Oval Close, North Luffenham, Oakham,
Asking Price Of£585,000Freehold

Register for Property Alerts
We tailor every marketing campaign to a customer’s requirements and we have access to quality marketing tools such as professional photography, video walk-throughs, drone video footage, distinctive floorplans which brings a property to life, right off of the screen.



