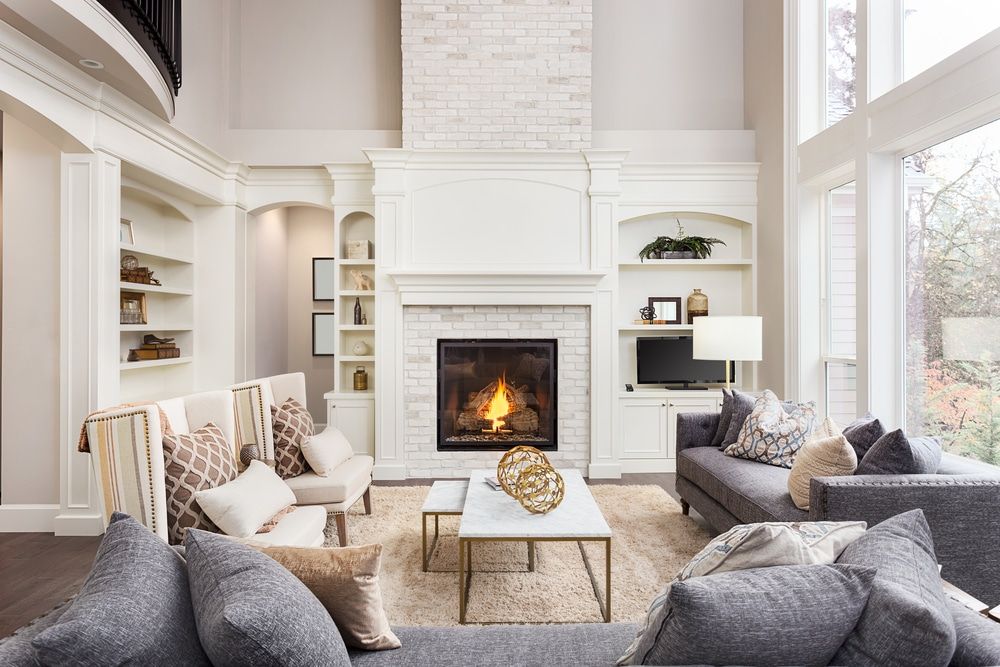Main Street, Knossington, Oakham,
£650,000
Key Information
Key Features
Description
A charming and deceptively spacious character cottage, sitting in the heart of the sought-after village of Knossington.
Ground Floor - Entry into the property to an entrance hall with doors to the ground floor accommodation and stairs rising to the first floor.
The property has a spacious and characterful sitting room complete with a feature fireplace housing a multifuel burning stove as well as beams to the ceiling. There is a door to the rear leading into a second reception room that is currently being used as a study with double doors opening out to the garden.
The centrepiece of the property is the large open plan living kitchen spanning the depth of the house from front to rear with a window to the front and to the rear. The kitchen area has a comprehensive range of floor-standing units under granite worktops and a central island. There is an integrated dishwasher, a dual-fuel range cooker with extractor over, a Belfast sink and space and plumbing for an American style fridge freezer. The kitchen area flows into a dining space that has a timber floor, beams to the ceiling and a working open fire. There is a stable door from the kitchen out onto the patio.
Just off the kitchen is the downstairs WC which also provides utility space with plumbing. The ground floor accommodation is completed by a third reception room currently used as a home office.
First Floor - To the first floor there are three double bedrooms and two bathrooms. The principal bedroom sits to the front of the property and is a generous sized double room, complemented by a dressing room and an en-suite shower room.
Bedrooms two and three are also spacious double bedrooms. Bedroom two sits to the front with a lovely feature fireplace and exposed stonework. Bedroom three sits to the rear and has a view over the garden. These bedrooms are served by the family bathroom with a freestanding bath, large walk-in shower, low flush lavatory and pedestal wash hand basin.
A second set of stairs rise from the first-floor landing to the second floor which provides a large fourth bedroom that is complimented by an en-suite shower room.
Outside - The property has a large mature rear garden that has been significantly landscaped by the current owners. There is a combination of lawned areas intercepted by gravel paths, floral and shrub borders. There is a large summer house/cricket pavilion with power and lighting at the top of the garden complete with veranda looking back towards the house.
The rear garden features further storage within a timber building as well as an outdoor kitchen area providing an ideal space for outdoor entertaining, fitted uniquely with a Pizza Oven.
DIMMENSIONS
PORCH:
ENTRANCE HALL:
LIVING ROOM: 6.70m x 3.70m (22' x 12'2")
DINING ROOM: 4.55m x 3.47m (14'11" x 11'5")
BREAKFAST/KITCHEN: 4.92m x 6.79m (16'2" x 22'3")
STUDY: 4.55m x 2.27m (14'11" x 7'6")
DOWNSTAIRS W/C:
MUSIC ROOM: 2.04m x 4.89m (6'8" x 16'1")
FIRST FLOOR LANDING:
MAIN BEDROOM: 4.03m x 3.67m (13'3" x 12'1")
DRESSING ROOM: 4.03m x 2.07m (13'3" x 6'10")
EN-SUITE:
BEDROOM FOUR: 4.03m x 3.70m (13'3" x 12'2")
BEDROOM FIVE: 2.94m x 4.28m (9'8" x 14')
FAMILY BATHROOM:
SECOND FLOOR:
BEDROOM THREE: 4.03m X 4.58m (13'3" X 15')
BEDROOM TWO: 4.03m x 4.00m (13'3" x 13'2")
EN-SUITE:
VILLAGE LIFE The beautiful village of Knossington lies on the Rutland/Leicestershire border, just four miles West of the market town of Oakham. Knossington has a very popular pub, The Fox and Hounds and is surrounded by beautiful rolling countryside providing numerous bridle ways and footpaths for walking. Nearby Oakham and Uppingham provide a wide range of amenities with train services from Market Harborough and Peterborough to London. The local schooling is very well catered for both in the state and private sector with a choice of primary schools nearby.
IMPORTANT INFORMATION Property Misdescriptions Act 1991 Property details herein do not form part or all of an offer or contract. Any measurements are included are for guidance only and as such must not be used for the purchase of carpets or fitted furniture etc. We have not tested any apparatus, equipment, fixtures or services neither have we confirmed or verified the legal title of the property. All prospective purchases must satisfy themselves as to the correctness and accuracy of such details provided by us. We accept no liability for any existing or future defects relating to any property. Any plans shown are not to scale and are meant as a guide only.
Arrange Viewing
Oakham Branch
Property Calculators
Mortgage
Stamp Duty

Register for Property Alerts
We tailor every marketing campaign to a customer’s requirements and we have access to quality marketing tools such as professional photography, video walk-throughs, drone video footage, distinctive floorplans which brings a property to life, right off of the screen.

