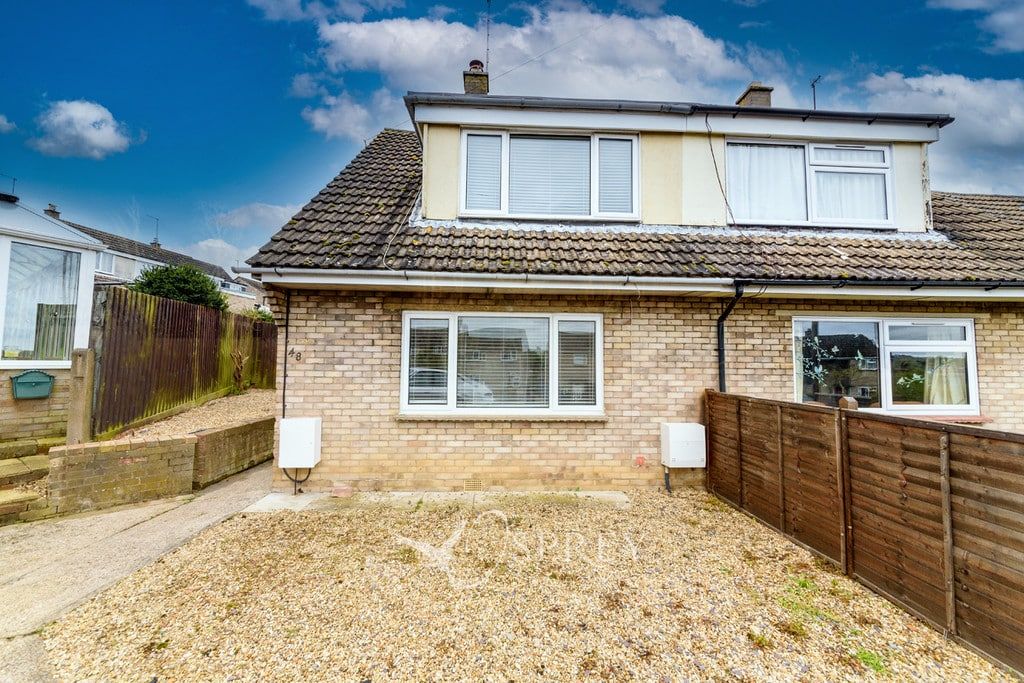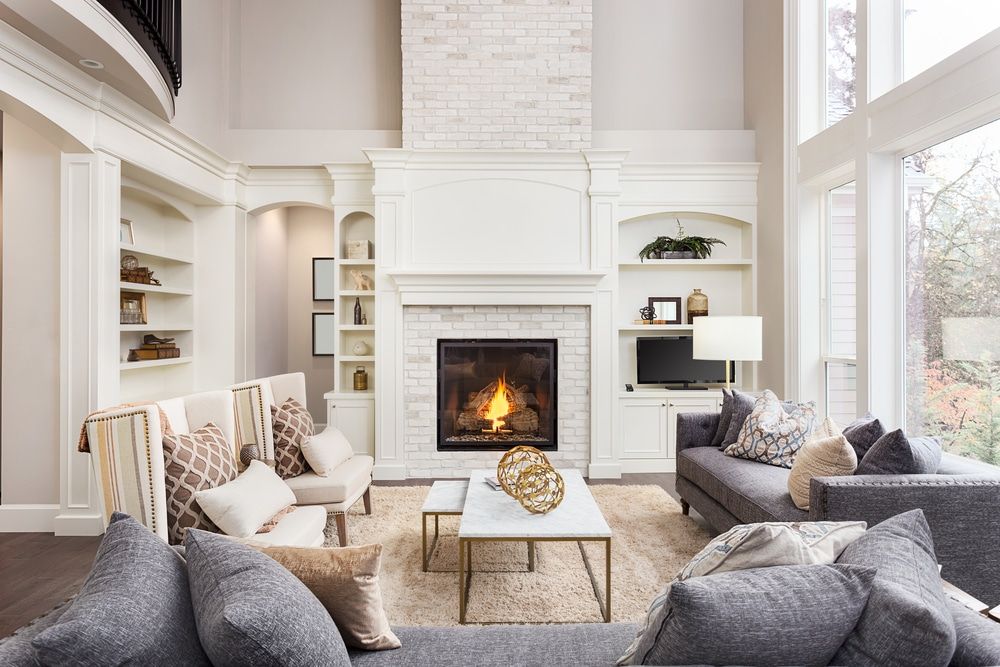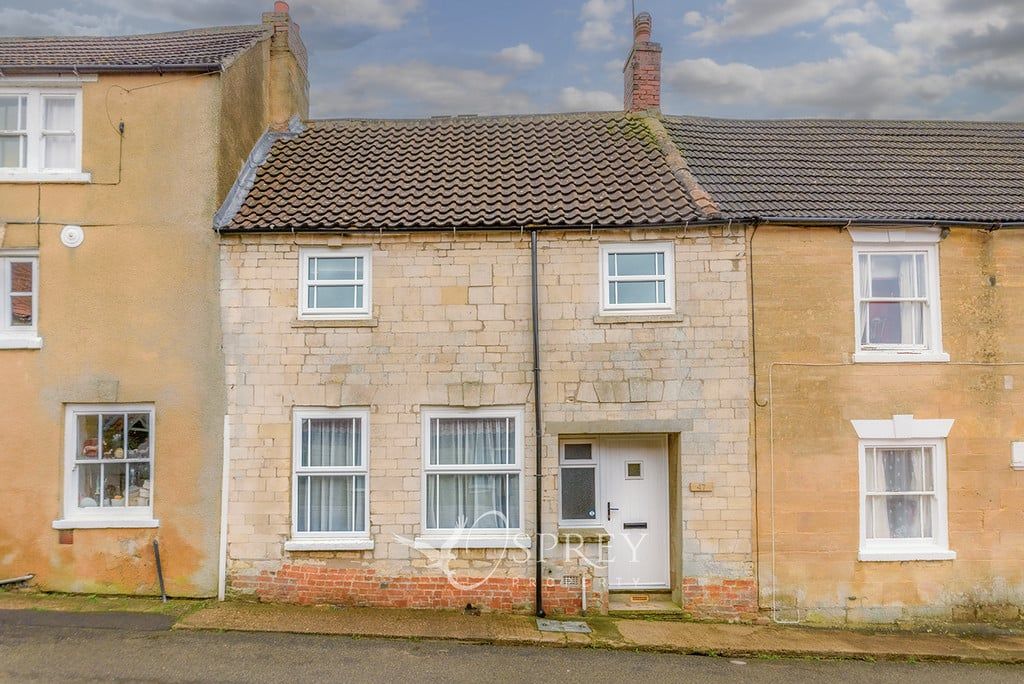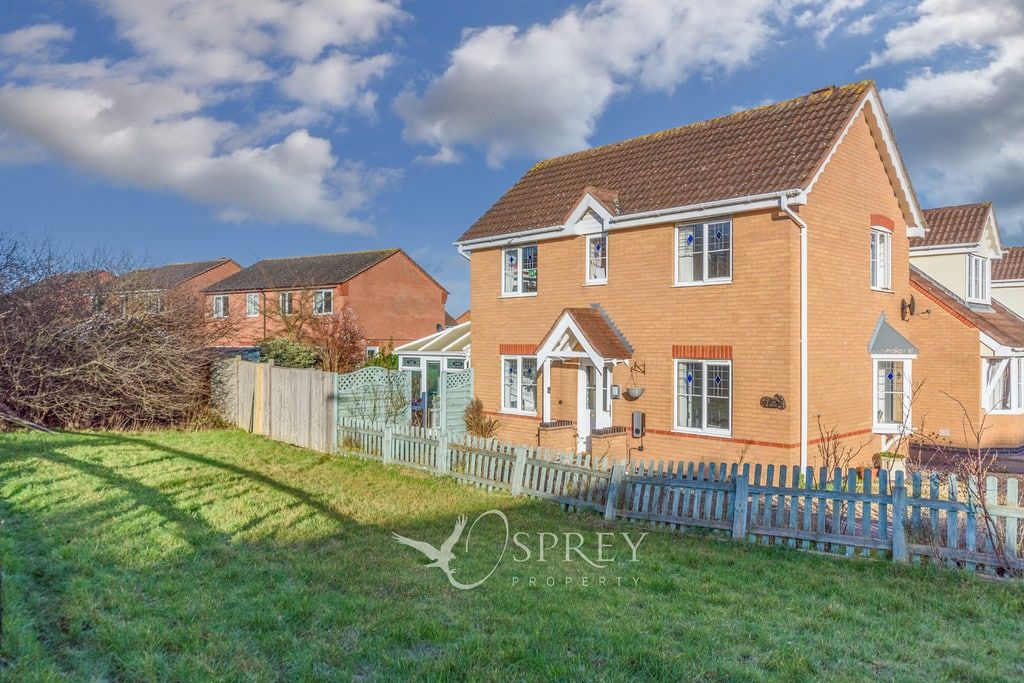Cornwall Place, Melton Mowbray,
£210,000
Key Information
Key Features
Description
A good sized, three bedroom semi-detached home on a generous plot located on a cul-de-sac on the popular south side of Melton Mowbray, offering wrap around gardens and patio with sheds/workshops and a driveway.
The property is set back from the road, offering a driveway for several vehicles and a pretty front garden.
The ground floor comprises a porch, hallway, large kitchen/diner with doors to the rear garden and a cosy lounge with a feature wood burner.
The first floor offers three good sized bedrooms with plenty of room for bedroom furniture and a large recently remodelled family bathroom.
Set in the pretty market town of Melton Mowbray which is the rural capital of food with easy access to the Vale of Belvoir, Leicester and Nottingham.
The current owners have enjoyed being a quiet corner plot with lots of lovely outdoor space, whilst being within walking distance to the Town centre.
DIMENSIONS
Kitchen/Dining Room 3.24m x 6.45m (10'7" x 21'2")
Lounge 3.88m x 4.49m (12'9" x 14'9")
Bedroom One 3.24m x 3.67m (10'7" x 12'1")
Bedroom Two 3.23m x 3.40m (10'7" x 11'2")
Bedroom Three 2.32m x 2.86m (7'7" x (9'8")
Bathroom 1.61m x 2.68m (5'3" x 8'9")
ENTRANCE PORCH Accessed via a composite and part glazed front door featuring mosaic effect tiled flooring and plenty of space for shoes and coats.
HALLWAY Having a wall mounted radiator and a continuation of the mosaic effect flooring.
LOUNGE A well presented and cosy space with a feature wood burner inset to the feature fireplace, a window to the front aspect, wood effect flooring and a wall mounted radiator.
KITCHEN/DINER An excellent space with tiled flooring, dual aspect windows and double doors to the rear patio and garden beyond. Featuring an array of solid wood wall and base units and finished with roll top work surfaces, an integrated eye-level cooker, ceramic hob and extractor unit, a sink and half sink with drainer, a storage cupboard and larder, floor to ceiling statement radiator and inset spotlights.
BEDROOM ONE A good size double with a window to the rear aspect, a wall mounted radiator, wood effect laminate flooring and plenty of room for bedroom furniture.
BEDROOM TWO Another good sized double, with a window to the front aspect, a built in wardrobe, exposed wooden flooring and a wall mounted radiator.
BEDROOM THREE With a built in cupboard, exposed wooden flooring, a window to the front aspect and a wall mounted radiator.
EXTERIOR To the front is a pretty garden with a manicured lawn, flower beds and established shrubbery, a privet hedge and a dwarf wall to the perimeter. the brick driveway is suitable for several vehicles. The rear garden can be accessed via a gate from the front or back door, there is a large West facing patio with lots of room for furniture. The rear garden has a lawn, shrubbery, established trees and a small inset ponded area. There are also two sheds, one of which has power and lighting and a greenhouse.
Services: All mains Services
Freehold
Council Tax Band: A
Arrange Viewing
Melton Mowbray Branch
Property Calculators
Mortgage
Stamp Duty
View Similar Properties

St. Peters Road, Oundle, Northamptonshire, PE8,
£235,000Freehold

Register for Property Alerts
We tailor every marketing campaign to a customer’s requirements and we have access to quality marketing tools such as professional photography, video walk-throughs, drone video footage, distinctive floorplans which brings a property to life, right off of the screen.



