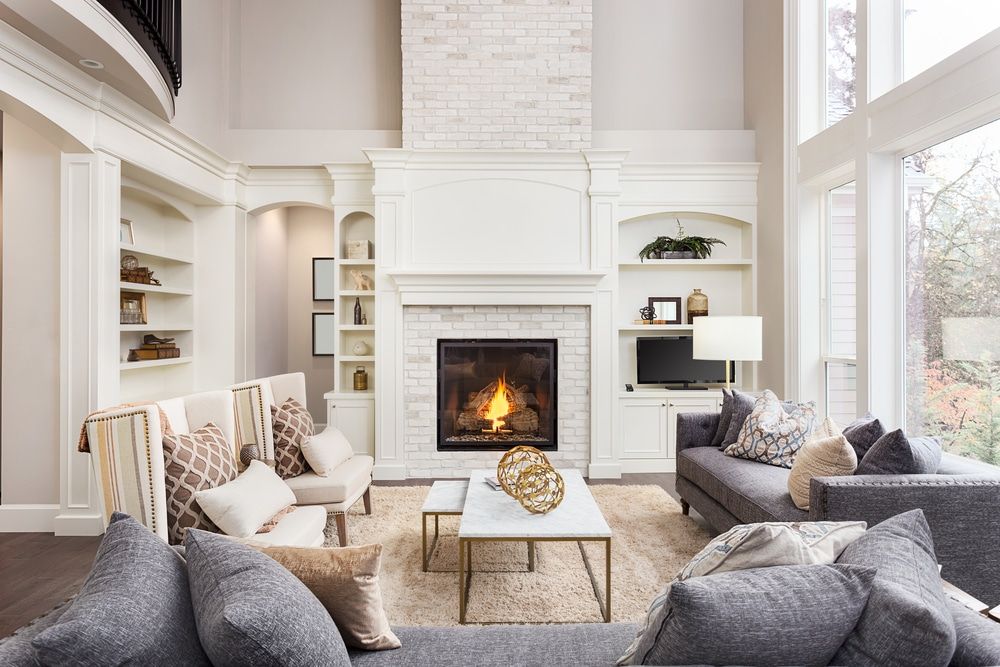Castle Bytham Road, Swayfield, Grantham,
£450,000
Key Information
Key Features
Description
This charming bungalow with extensive accommodation and open field views to the front aspect, has been greatly improved and extended by its current owners. It offers a perfect blend of a contemporary finish and homely feel throughout.
Nestled in the picturesque village of Swayfield, this well-maintained home boasts a large principal bedroom with spacious walk-in wardrobe and newly fitted en-suite shower room. Two further double bedrooms and recently refurbished family bathroom has not only a large walk-in shower but a bath. The open-concept kitchen / dining area is filled with natural light by the dual aspect windows.
A spacious kitchen features modern appliances and plenty of storage space. There is also plenty of workspace including a peninsula island, making it a haven for any culinary enthusiast. A utility room is located just off the kitchen and cloakroom just off the entrance hall. There is a separate living room with an open fire, study / forth bedroom and generous family room for entertaining which overlooks the garden which is accessed through bi-fold doors onto a large patio.
Step outside to the rear garden, an ideal spot for outdoor gatherings and relaxation which is mainly laid to lawn with an area for a vegetable plot and green house. The property's location provides convenience, with easy access to local amenities and transport links. This residence offers a wonderful opportunity to experience countryside living.
Tenure: Freehold
Main: Water and Electric
Council Tax: E
EPC: D
DIMENSIONS PORCH:
ENTRANCE HALL:
LIVING ROOM: 4.17m x 5.40m (13'8" x 17'9")
KITCHEN / DINER: 3.18m x 6.69m (10'5" x 21'11")
UTILITY: 3.18m x 2.07m (10'5" x 6'10")
STUDY / BEDROOM FOUR: 3.18m x 4.43m (10'5" x 14'6")
FAMILY ROOM: 4.97m x 4.11m (16'4" x 13'6")
BEDROOM ONE: 4.17m x 4.11m (13'8" x 13'6")
WALK-IN WARDROBE:
EN-SUITE: 2.35m x 2.29m (7'8" x 7'6")
BEDROOM TWO:4.17m x 3.36m (13'8" x 11')
BEDROOM THREE:2.94m x 3.36m (9'8 x 11')
FAMILY BATHROOM:
VILLAGE LIFE The village of Swayfield is almost equidistant between Stamford to the South and Grantham to the North. The A1 sits to the east within a couple of miles driving distance. The village itself has a parish church and a well regarded public house and a very active village hall with weekly clubs and events through out the year. The neighboring villages of Colsterworth (4 miles) and Corby Glen (2 miles) offer day to day shopping and primary schools. A secondary school is also located in Corby Glen as is the Doctor's surgery. Further shopping, leisure and schooling facilities are available in both Stamford and Grantham. Bourne just 9 miles west is a market town offering an extensive array of shopping, leisure and schooling. The well regarded Bourne Grammar School coeducates girls and boys aged 11-18 years.
IMPORTANT INFORMATION Property Misdescriptions Act 1991 Property details herein do not form part or all of an offer or contract. Any measurements are included are for guidance only and as such must not be used for the purchase of carpets or fitted furniture etc. We have not tested any apparatus, equipment, fixtures or services neither have we confirmed or verified the legal title of the property. All prospective purchases must satisfy themselves as to the correctness and accuracy of such details provided by us. We accept no liability for any existing or future defects relating to any property. Any plans shown are not to scale and are meant as a guide only.
Arrange Viewing
Stamford Branch
Property Calculators
Mortgage
Stamp Duty

Register for Property Alerts
We tailor every marketing campaign to a customer’s requirements and we have access to quality marketing tools such as professional photography, video walk-throughs, drone video footage, distinctive floorplans which brings a property to life, right off of the screen.

